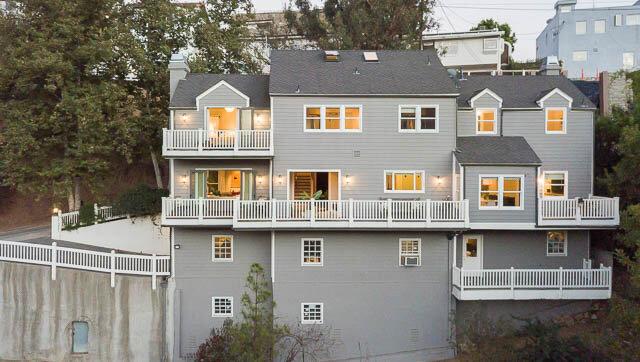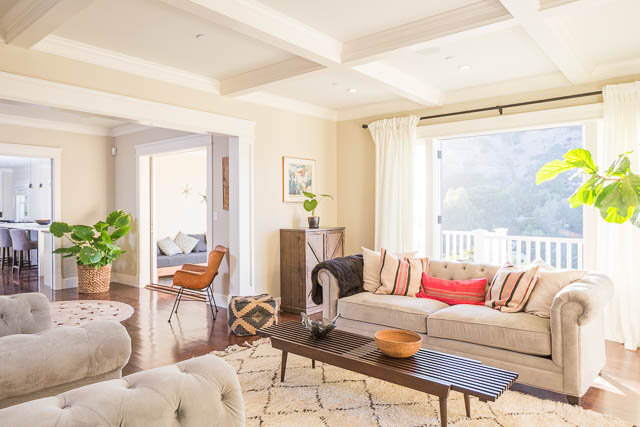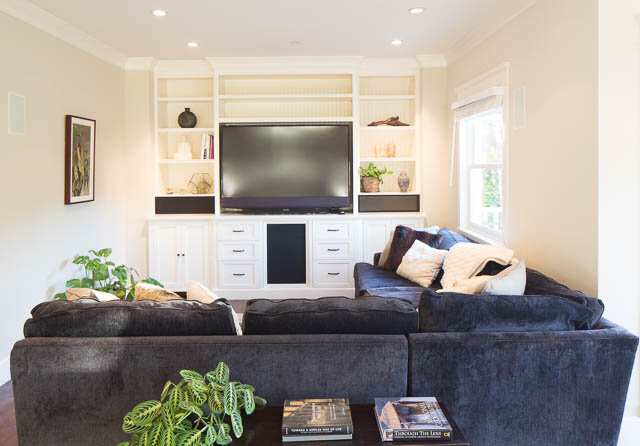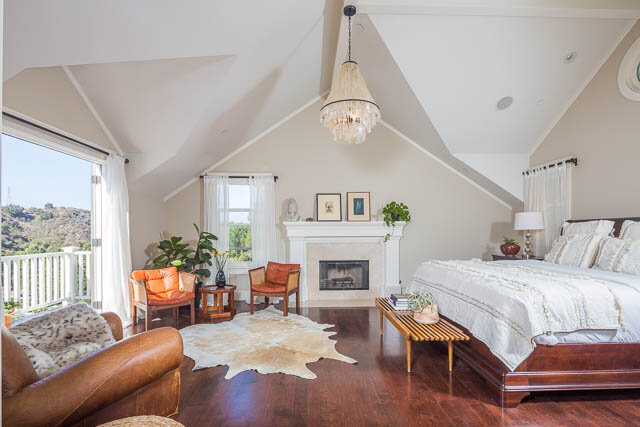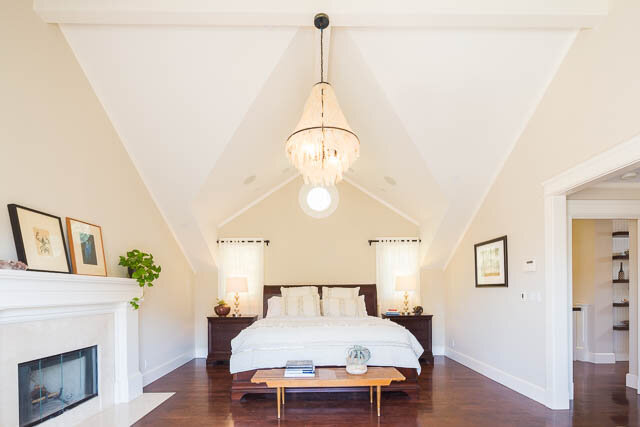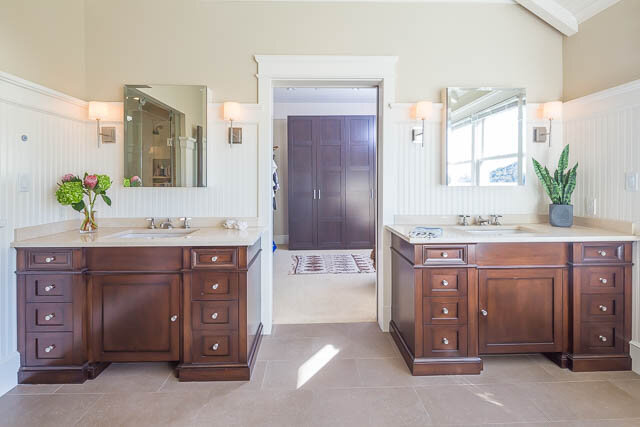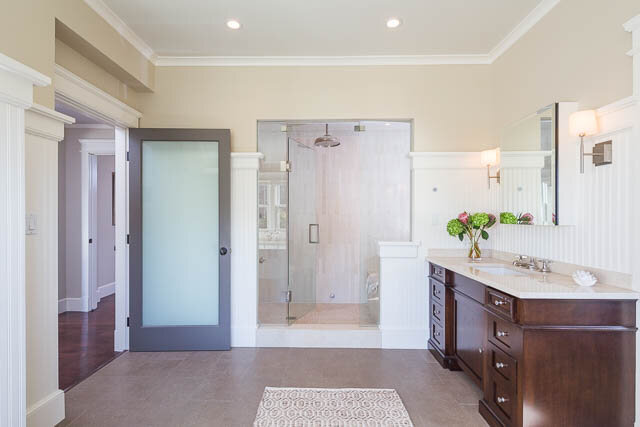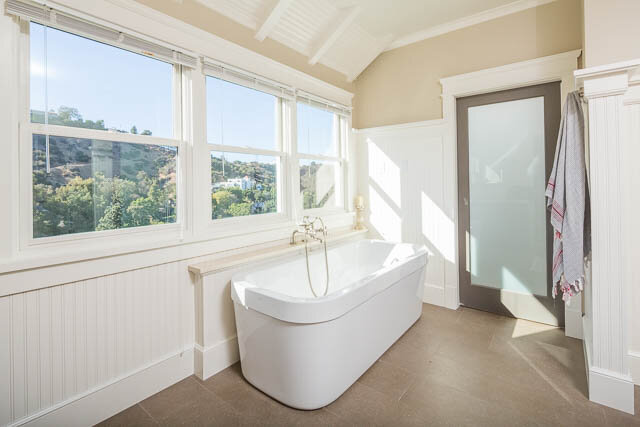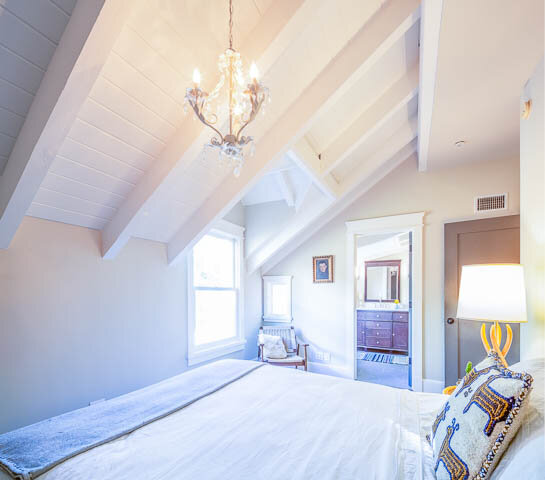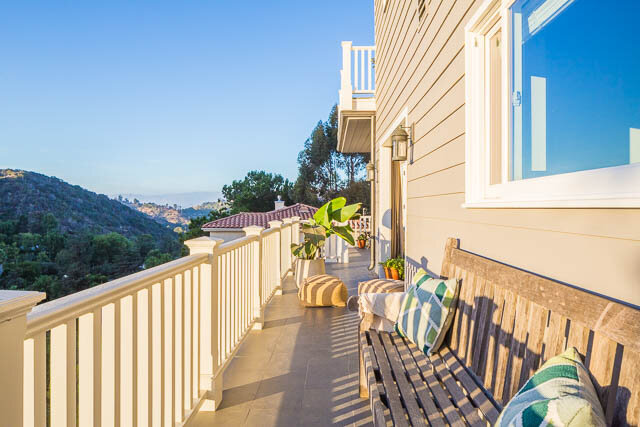2065 Davies Way, Laurel Canyon (Represented Sellers)
3 Bed | 3.5 Bath | 3,319 Sq Ft | 6,863 Lot Sq Ft | Sold for $2,000,000
With sweeping views of Laurel Canyon from almost every room, this grand East Coast Traditional has been meticulously remodeled by the current owners. Designed for modern casual living, the main focal point of the home is the spectacular open-plan kitchen and family room anchored by a beautiful Calacatta marble island. Highlights here include custom cabinetry and built-ins, generous counter space and top-end stainless appliances, including a Wolf range and Sub-Zero refrigerator and wine fridge.
Across the entry foyer, the formal living room opens to an outdoor deck and loggia replete with daybeds and integrated heat lamps, perfect for lounging and a sunset glass of wine.
Upstairs are the three bedrooms, all with ensuite baths. The master suite is a private sanctuary with fireplace, lounge area, large walk-in closet and french doors opening to a balcony with stunning canyon views. The master bathroom features a freestanding Duravit spa tub, twin vanities and rainhead shower.
There are two bonus areas in the home: a sweet little loft space up top and a huge bonus room on the lower level off the 2-car garage. This space could potentially be developed as a guest suite or home office and is currently used as a gym, with workout equipment included in the home’s sale.
Quality of craftsmanship and finish is evident throughout, from the rich, wide plank maple flooring, soothing palette of stonework and marble to the integrated sound system and custom media wall. The home is located in the sought-after Wonderland School district.


