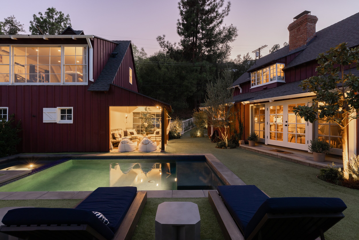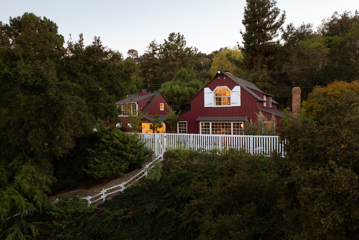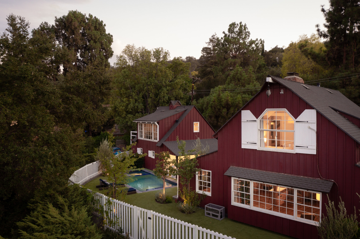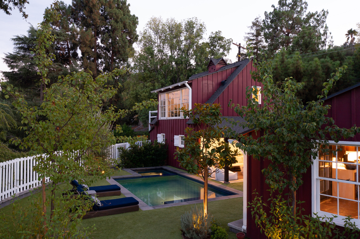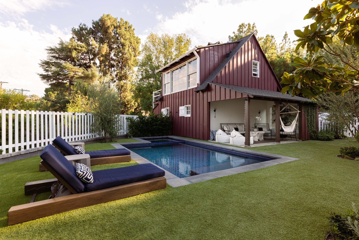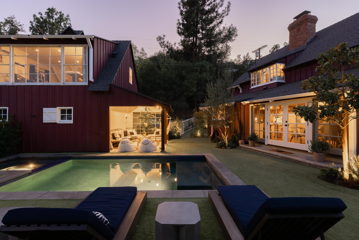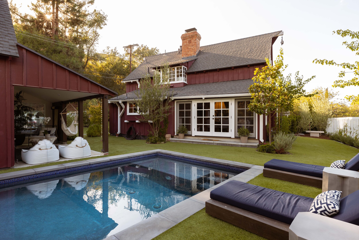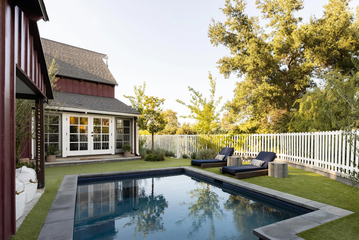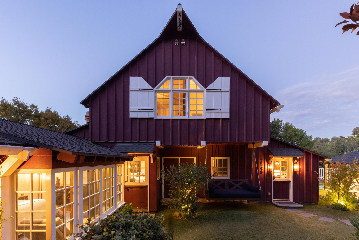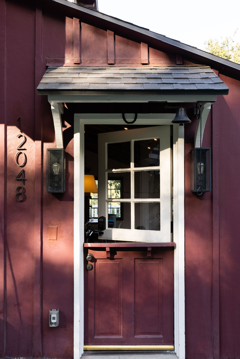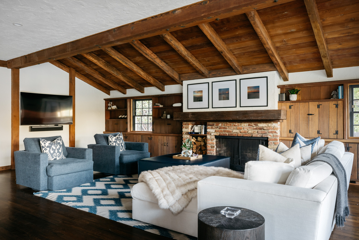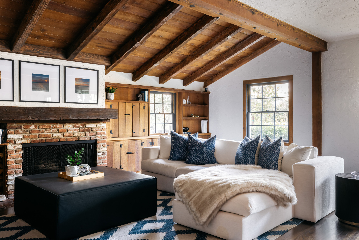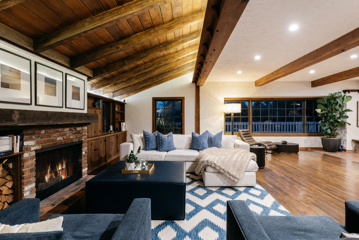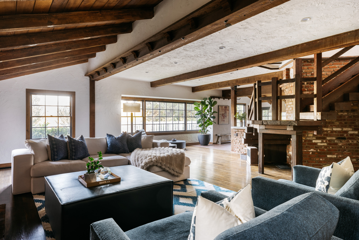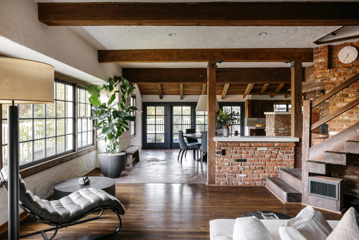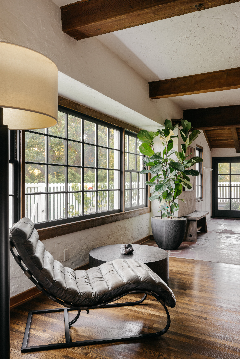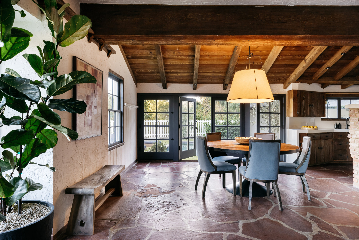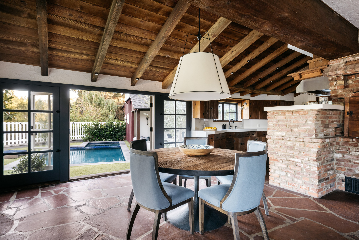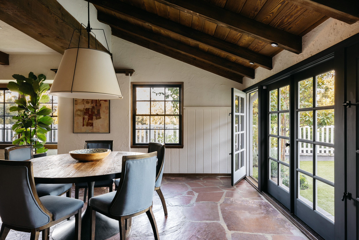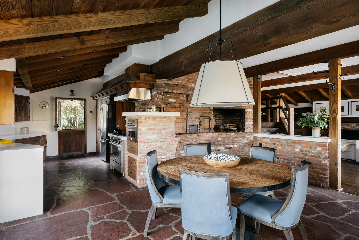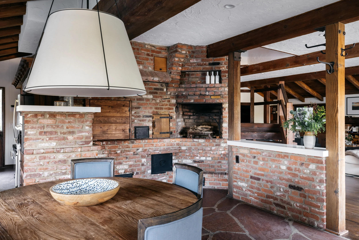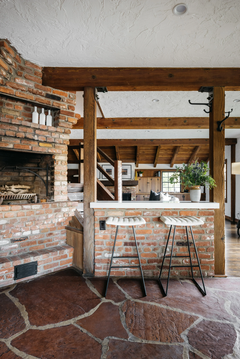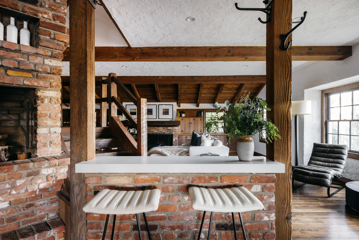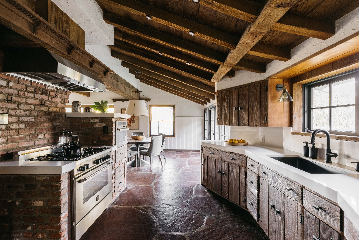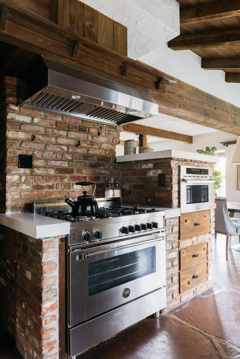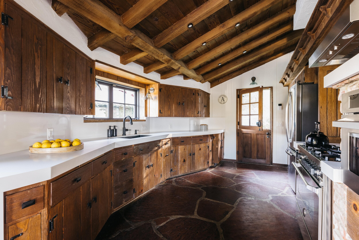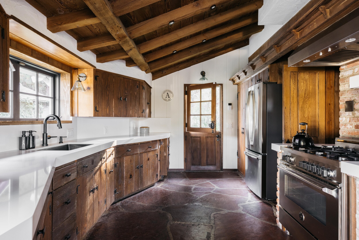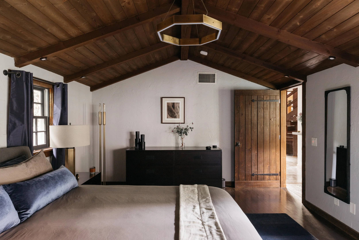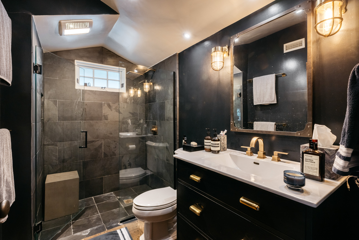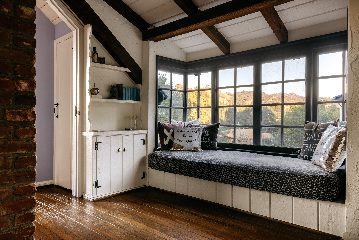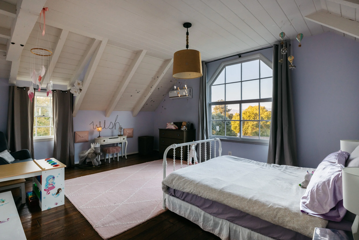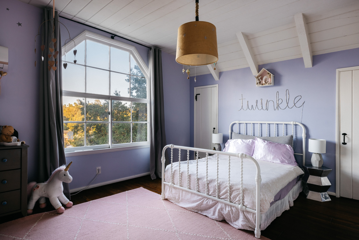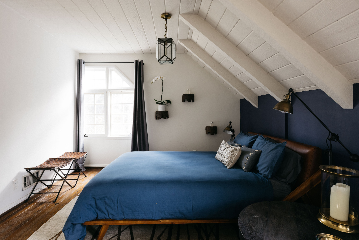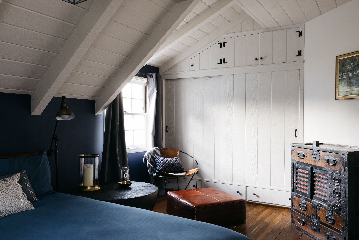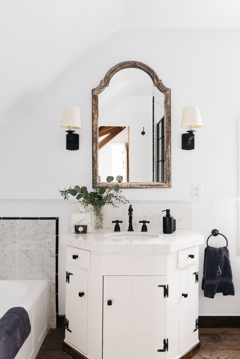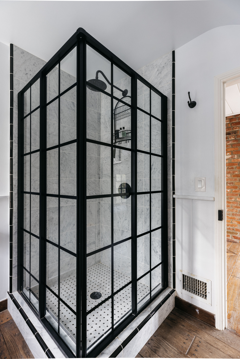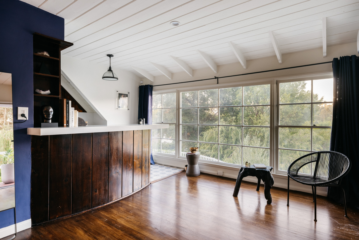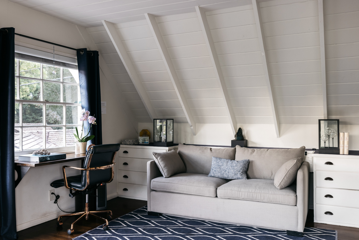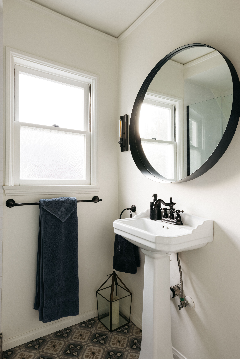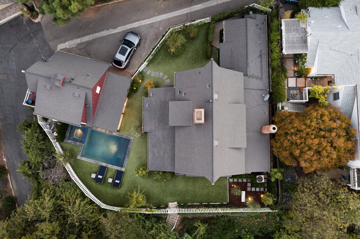12048 Laurel Terrace Drive, Studio City - SOLD: $2,730,000
4 Bed | 3.5 Bath | 2,914 Sq Ft | Listed at $2,495,000
This unique 1948 California farmhouse was designed by acclaimed Los Angeles architect Robert Byrd and sits high above the street on its own promontory south of Ventura Blvd in Studio City’s sought after Silver Triangle.
The current owners have sensitively restored the home, updating systems, modernizing finishes and remodeling the bathrooms. Comprised of two separate lots on nearly a third of an acre, the property consists of a main house, a separate guest house above a two car garage and a newly added saltwater pool and spa with a luxe pool cabana. The elevation above the
street offers wonderful privacy and quiet along with stellar mountain and greenbelt views.
In typical Byrd fashion, the home possesses a rare level of craftsmanship and architectural detail. Dutch door entries, french and bay windows, a decorative spiral chimney, built-in bookcases and flooring of original oak hardwood and natural slate imbue the living spaces with a calming warmth and authenticity.
The kitchen features original custom cabinetry, pantry, new quartz counters and stainless appliances including a Bertazzoni range. A wall of recycled brick incorporates a clever built-in BBQ, fireplace and smoker. Beyond the kitchen, the dining area opens via newly installed
french doors to the outdoor area and pool, creating a terrific indoor/outdoor flow.
The spacious living room boasts a gas fireplace, dramatic beamed ceiling and a wall of built-ins. The primary bedroom is also on the ground floor level and offers bay windows, ensuite bath and generous walk-in closet.
Upstairs off a charming landing with built-in daybed are two guest bedrooms with high post-and-beam ceilings and a shared bath. The northern guest room is large enough to be a second primary and has stunning views.
The dreamy guest house is a separate haven and would also make for a great home office. It has a full kitchen, three quarter bath and a private porch. Outside, verdant landscaping includes a meditation garden, a romantic shaded swing bed and automatic irrigation and
lighting. This special home is a tranquil retreat just minutes from the stores and restaurants of Ventura Blvd and the weekend farmers market. It is also within the coveted Carpenter Community Charter School district.


